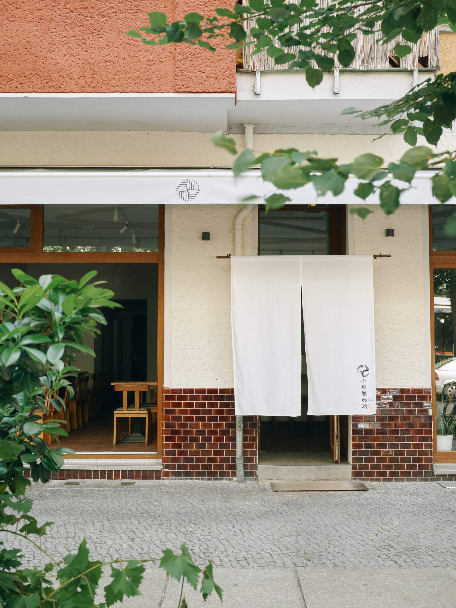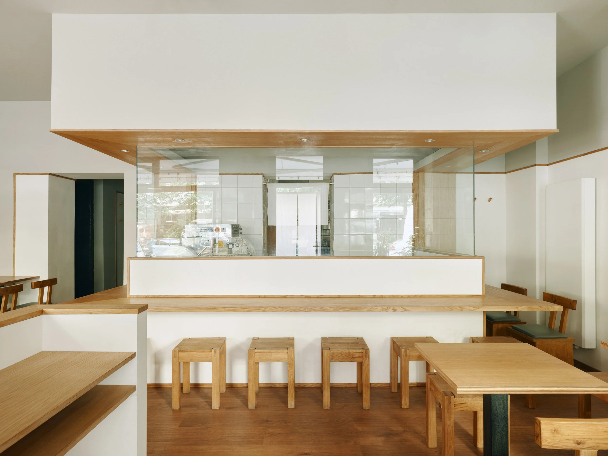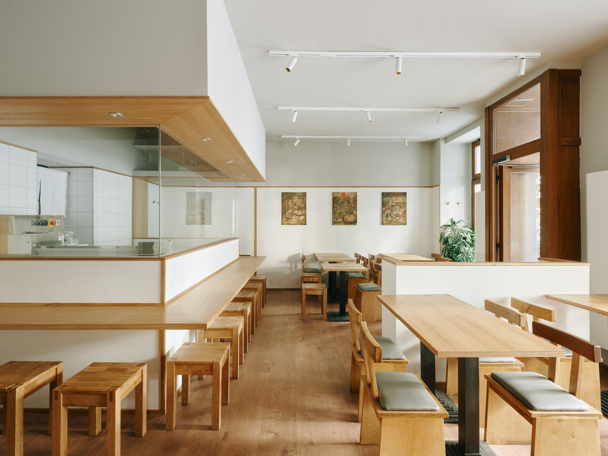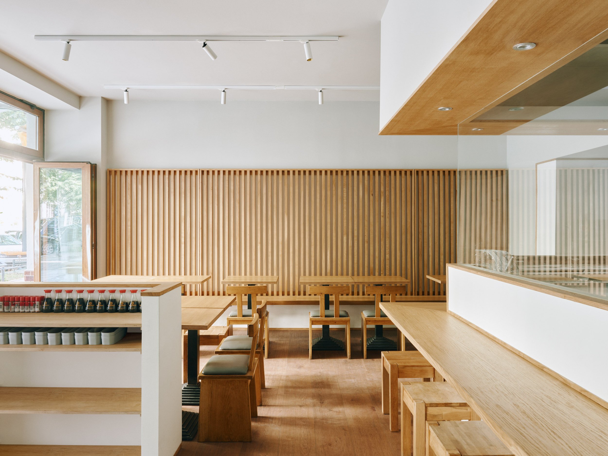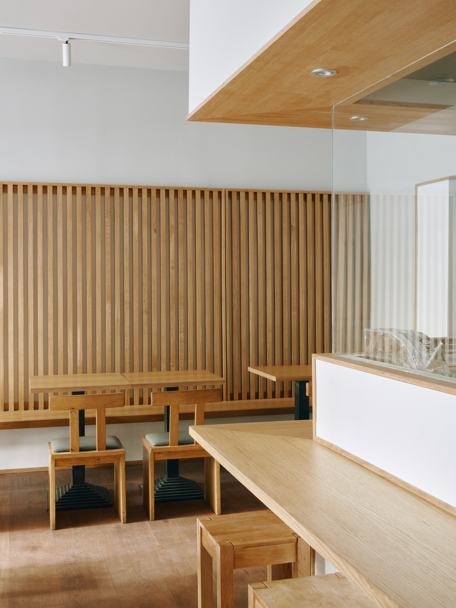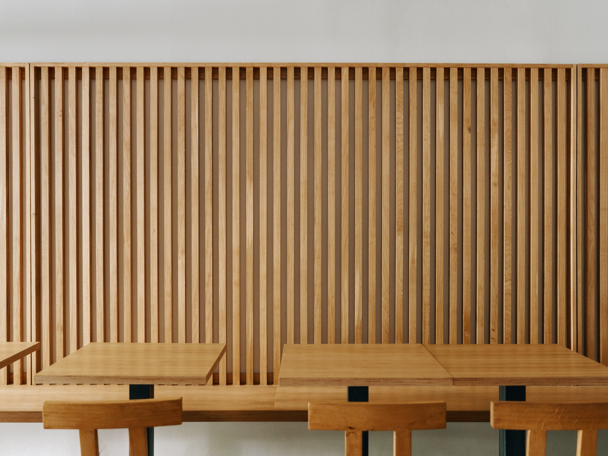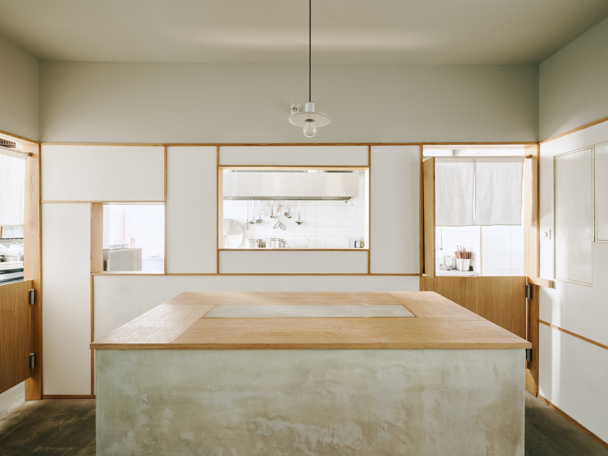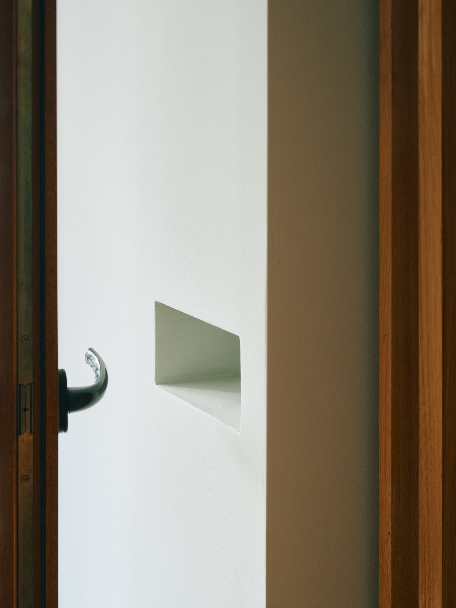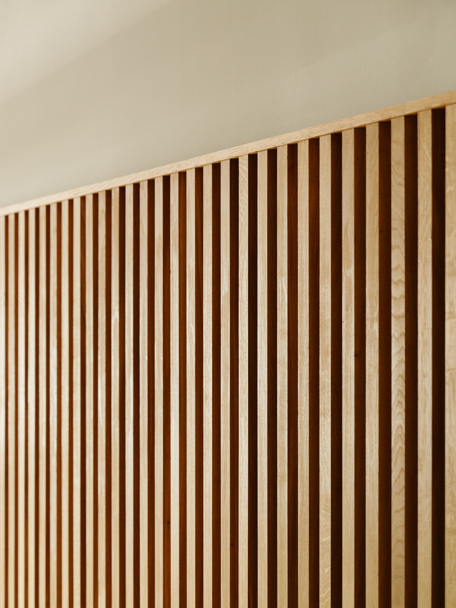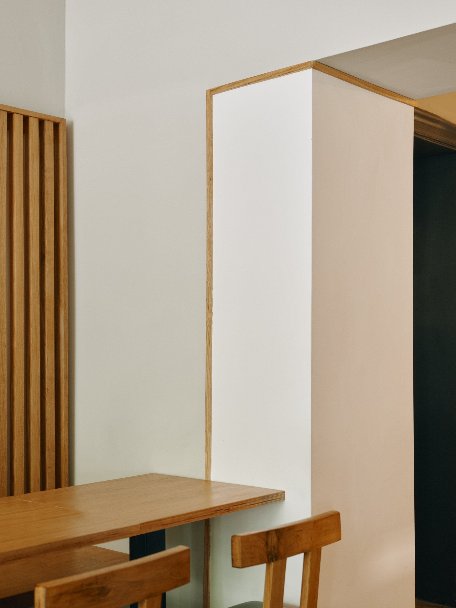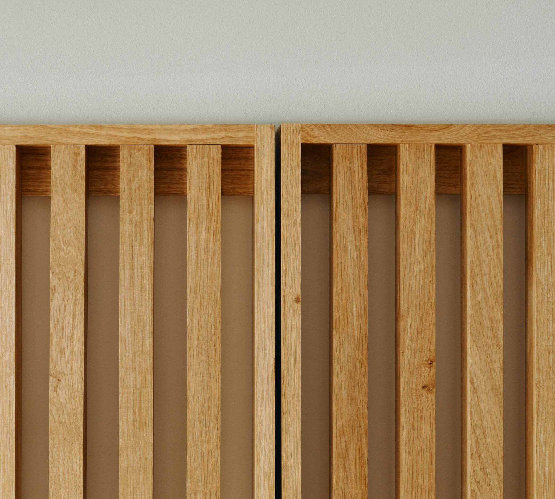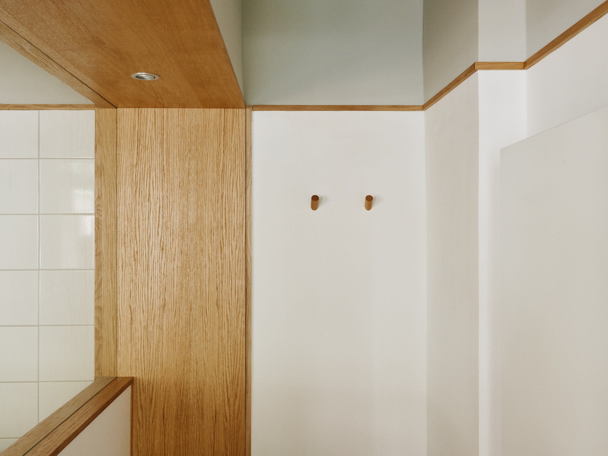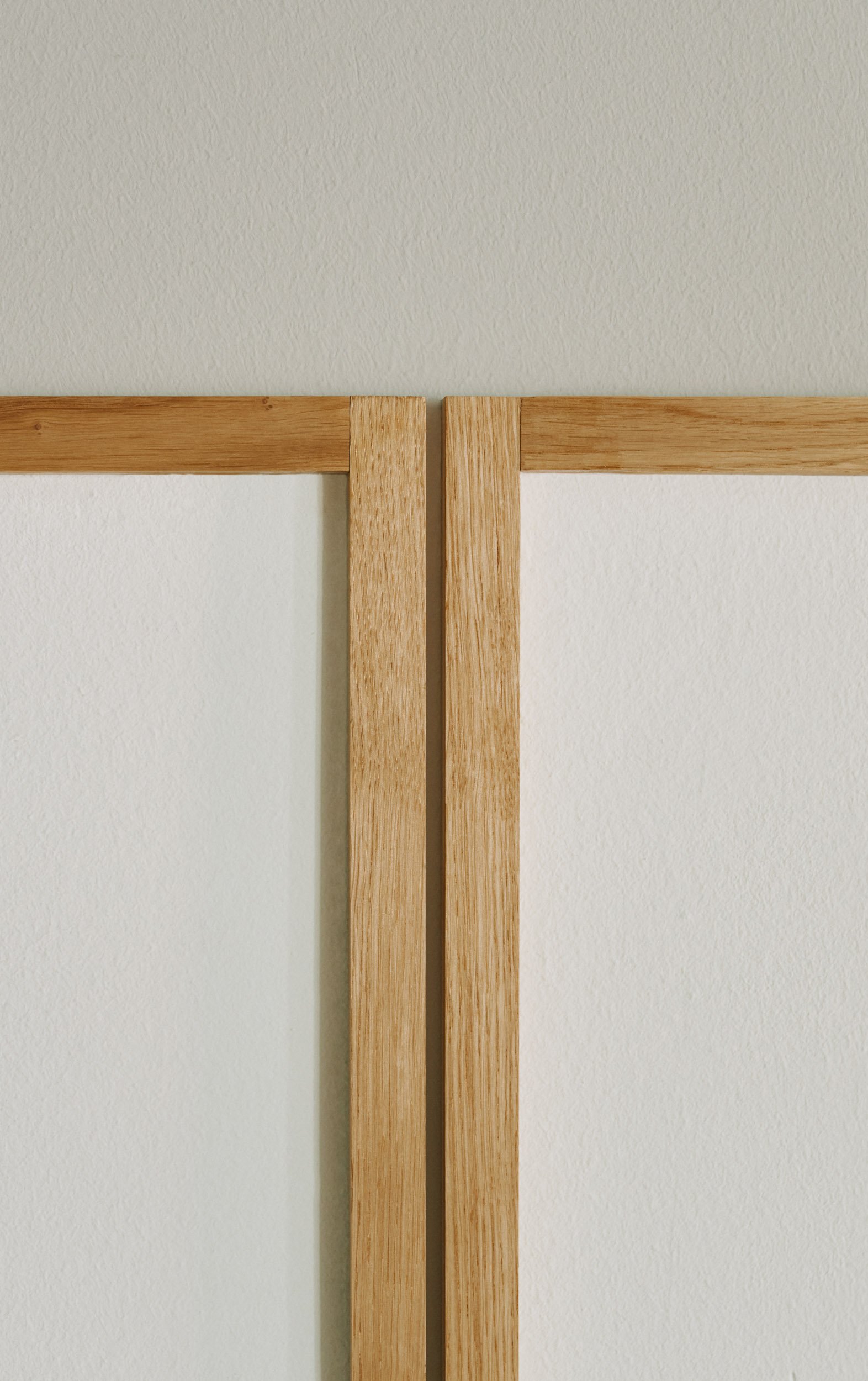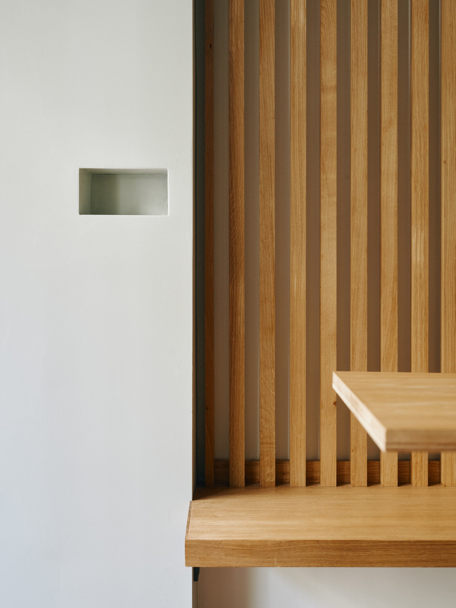このプロジェクトはベルリンで本格的なうどんを楽しめる"Shodo Udon Lab"の内装プロジェクトで、アジアンフュージョンレストランだった物件を改修し、新たな設備(うどん用の機器)や機能(必要席数など)に加え、空間の構成を含めたうどん屋に相応しいものに変えることを条件として計画が進められた。
小麦と塩と水のみでつくられるうどん、あるいはうどんと出汁の関係がそうであるように、シンプルな要素が適切に組み合わされることで時に大きな効果を生み出すことがある。オブジェクトや空間もまたそのような特性を持っているように思える。この計画では本来ならば分けられて配置される諸要素をまずはシンプルに整理するとともに、互いに開いた関係性として結ばれるように意識して配置している。また曖昧なうちに総体の中に包含されてしまう諸要素を適切に分解/再配置して、全体として再構成した。
全体のスペースは壁を隔てて2つの空間に分かれている。元々はそれぞれに厨房と客席(+ドリンクカウンター)という性格の異なる機能を配置していた。本計画では厨房エリアに立ち食いスペース、客席側に製麺スペースといったそれぞれのエリアにとって特異な機能を張り出させている。それぞれのエリアは機能としてはっきりと分かれているが、同時に接近し結ばれている状態である。食べるだけでなく作る過程やその音や香りを体験できる客席、その味や体験を楽しむ声を聞く厨房。それぞれに良い循環をつくりだしている。またそれによりこの店舗全体の見えないまとまりを生む効果を狙っている。
客席エリアでは空間を二つに、あえて高さ方向の上下で分けている。上部の空間はシンプルで広がりを感じる素材感を意識し、下部の空間ではドイツでは低いと感じる高さに設定した木枠によって囲われている落ち着きや一体感・連続性を感じられ、木枠内部のさまざまな素材で変化も感じられるものになっている。これによって曖昧な場であった空間を、「開放性」と「落ち着いて食事に集中できる場」が同時に存在するものになるよう意識した。素材の変化は視覚的な楽しさがあるとともに和の雰囲気を表し、緩やかに空間を分割する要素としてうどん屋での体験は何度訪れても楽しいものとなる。また水平に広がる連続性は立ち食いスペースとの関係性も作り出し空間に広がりと一体感を与えている。
ヨーロッパで日本食の店舗を計画するにあたって、街と衝突するような現れであってはいけない。一方で曖昧に溶け込んで存在するようなものもオブジェクトとして存在するものを扱っている立場から何か違うような気がしている。計画されるものは何かそのような相反する関係性を持つ存在であるという意識の中で建築や空間を考えていくことがこれからもっと大切になるのではないかと思っている。
An interior design project for “Shodo Udon Lab”, an authentic udon restaurant in Berlin. A former Asian fusion restaurant had been changed it into an udon restaurant with new facilities (udon equipment) and functions (number of seats required, etc.), as well as a spatial composition that is appropriate for an udon restaurant.
As is the case with udon noodles made with only wheat, salt, and water, or the relationship between udon and Dashi-soup, simple elements can sometimes produce great effects when properly combined. Objects and spaces also seem to have such characteristics. In this project, the elements that would normally be arranged separately are first organized in a simple manner, and then placed with an awareness that they are connected to each other in an open relationship. In addition, the elements that are ambiguously included in the total are appropriately decomposed and rearranged, and reorganized as a whole.The entire space is divided into two spaces separated by a wall.
The entire space is divided into two spaces separated by a wall. Originally, the kitchen and seating area (plus drink counter) were placed in each of the two spaces, each with a different function. In this project, each area has its own specific function, with the kitchen area serving as a standing space and the noodle-making area on the seating side. Each area is clearly separated in terms of function, but at the same time they are close and connected to each other. The customer can experience not only the food but also the process of making it, its sounds and aroma, and the kitchen can hear the voices of those who enjoy the taste and the experience. Each of them creates a good cycle. This is also intended to create an invisible cohesive effect throughout the restaurant.
In the seating area, the space is divided into two, purposely at the top and bottom of the height direction. The upper space is simple and expansive with a sense of materiality, while the lower space is enclosed by wooden frames set at a height that would be considered low in Germany, creating a sense of calmness, unity, and continuity, as well as change through the various materials inside the wooden frames. This space was designed to be both “open” and “a place where one can calmly concentrate on eating” at the same time. The change in materials is visually pleasing and represents a Japanese atmosphere, and the gradual division of the space makes the experience of visiting an udon restaurant enjoyable no matter how many times you visit. The horizontal continuity of the space also creates a relationship with the standing space, giving the space a sense of expansiveness and unity.
In planning a Japanese restaurant in Europe, it should not be a manifestation that clashes with the city. On the other hand, I feel that something that exists by blending in ambiguously is also something different from the standpoint of dealing with something that exists as an object. I believe that it will become more important to consider architecture and space with the awareness that what is planned is an entity that has such a conflicting relationship with the city.
Shodo Udon Lab
Location: Berlin, Germany Status: Completed Area: 80㎡ Program: Restaurant Date: 2024 Photo: David Frank
