
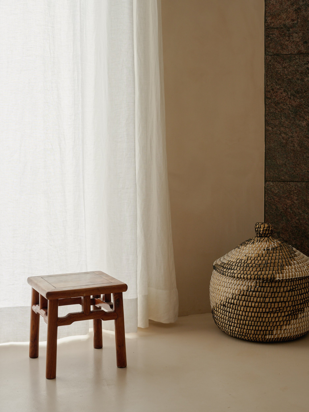
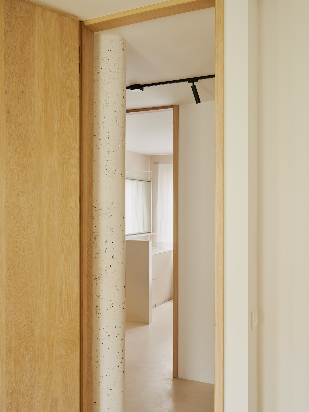
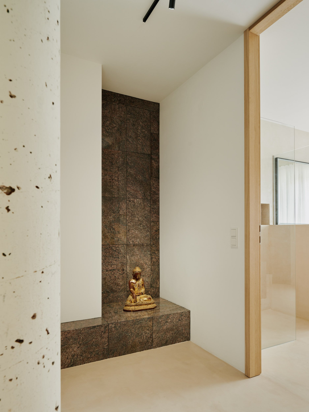
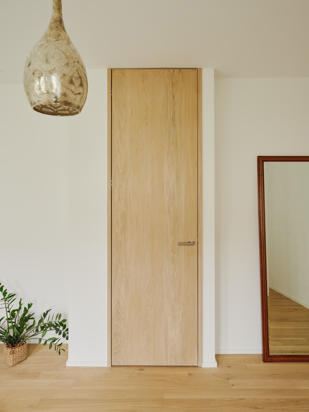
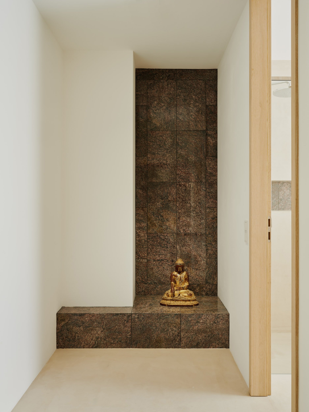
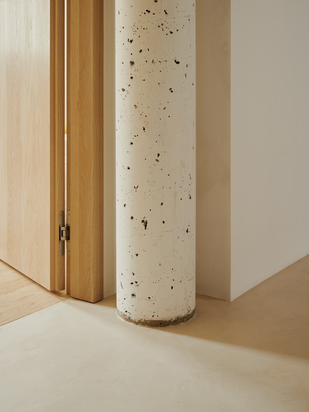
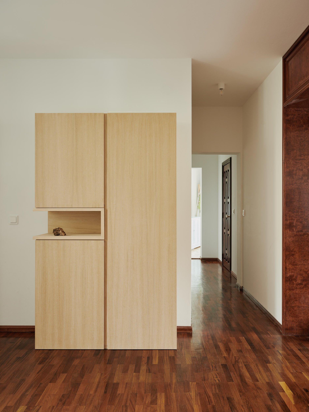
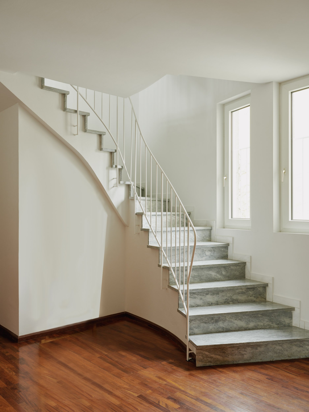
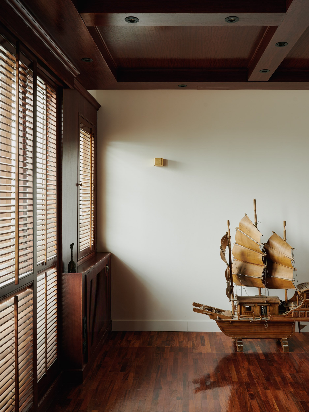
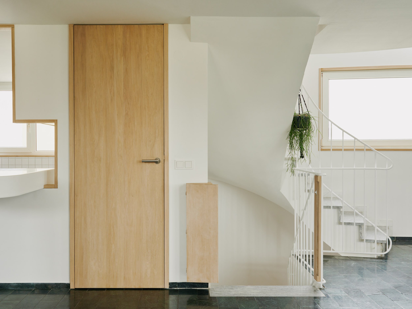
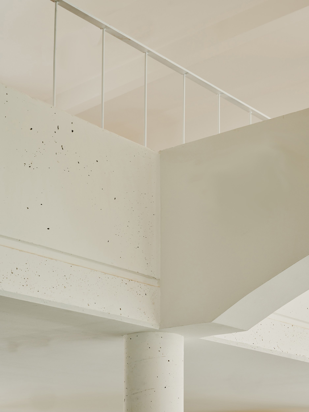
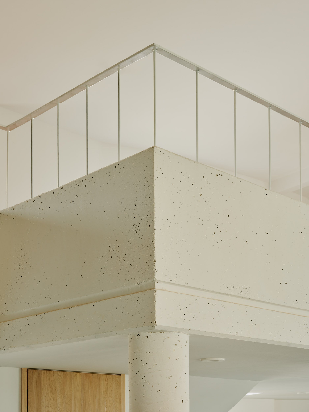
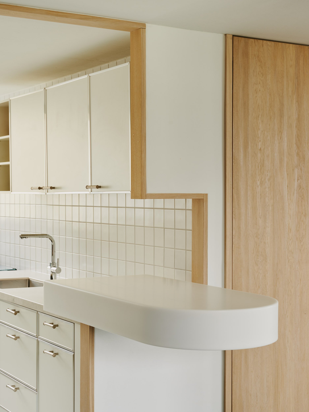
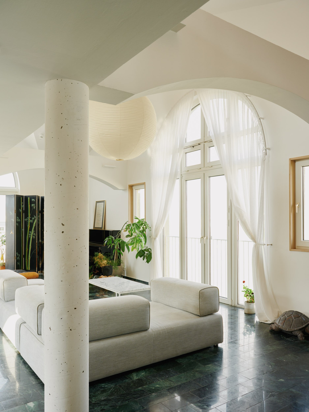
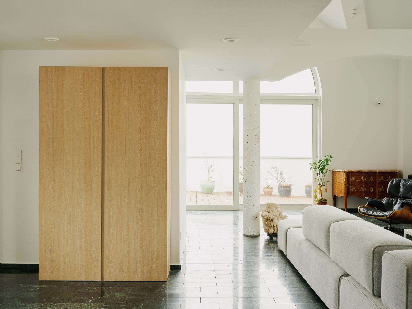
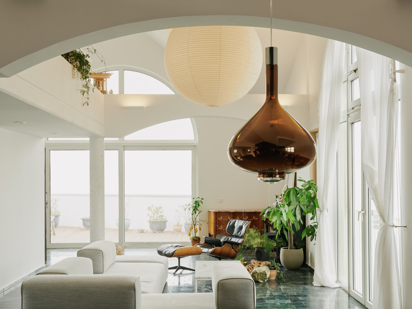
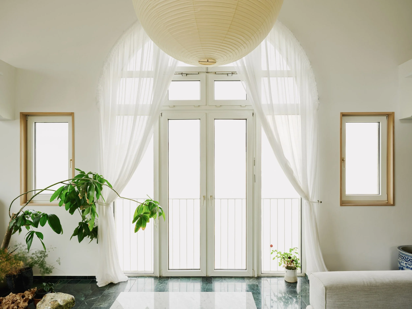
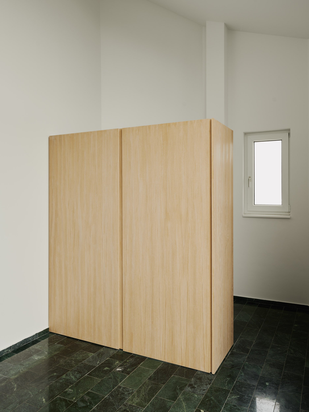
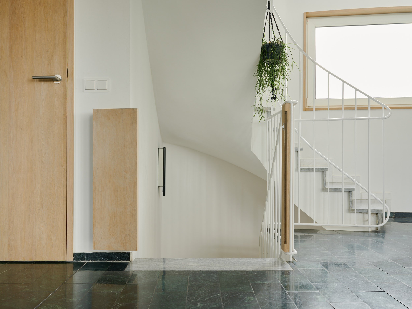
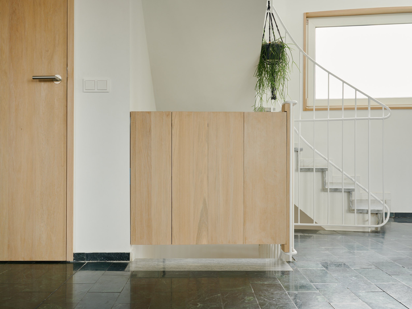
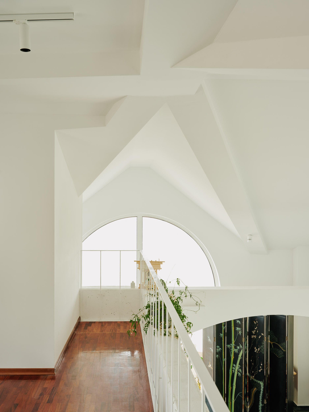
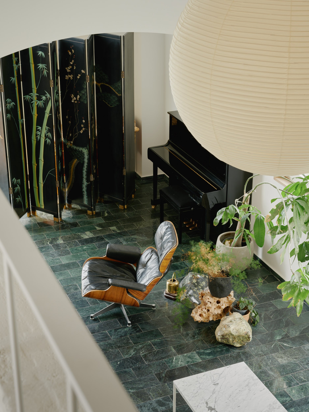
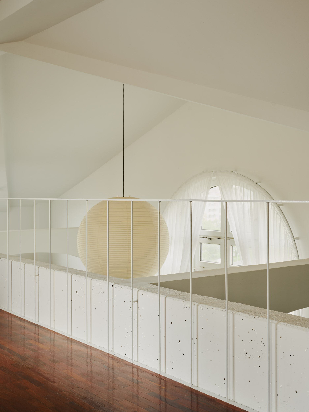
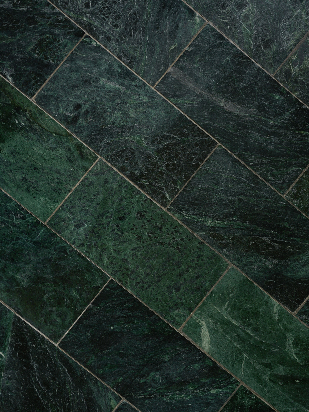
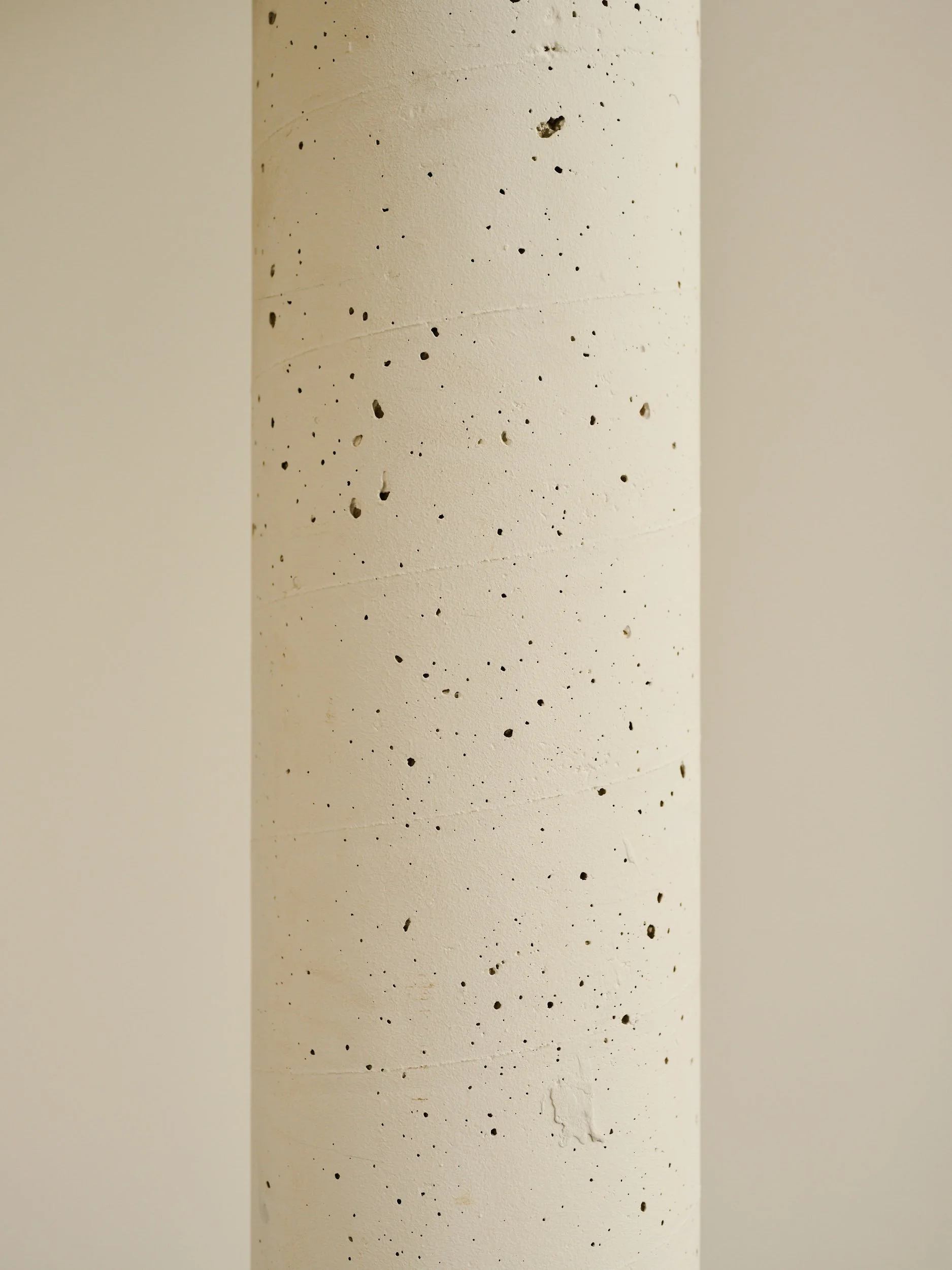

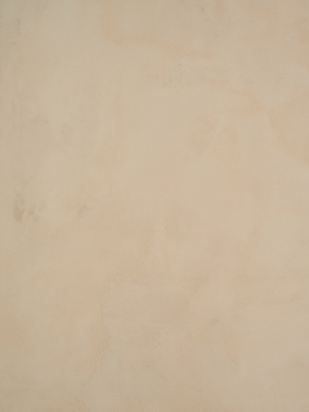
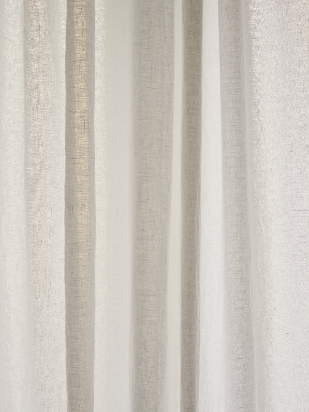
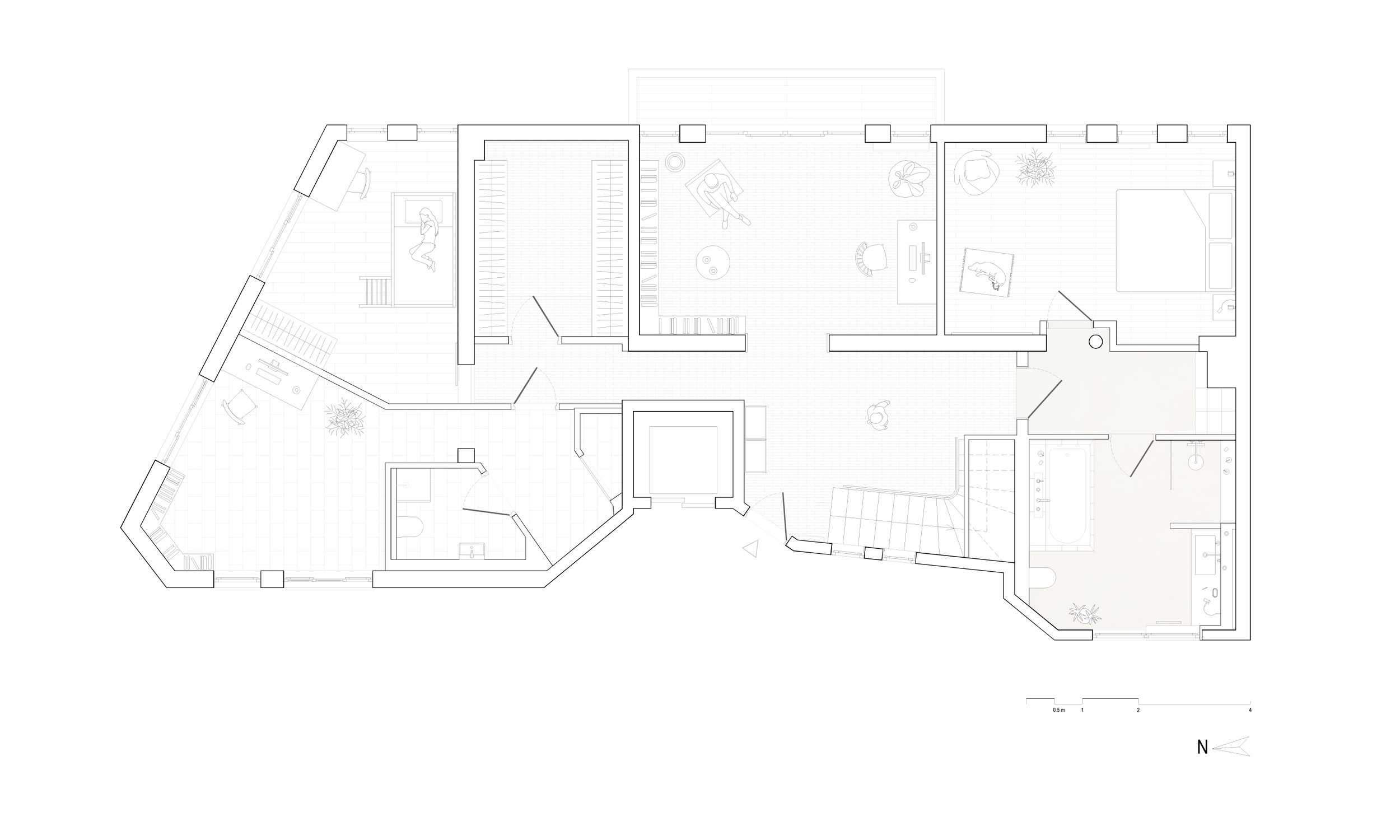
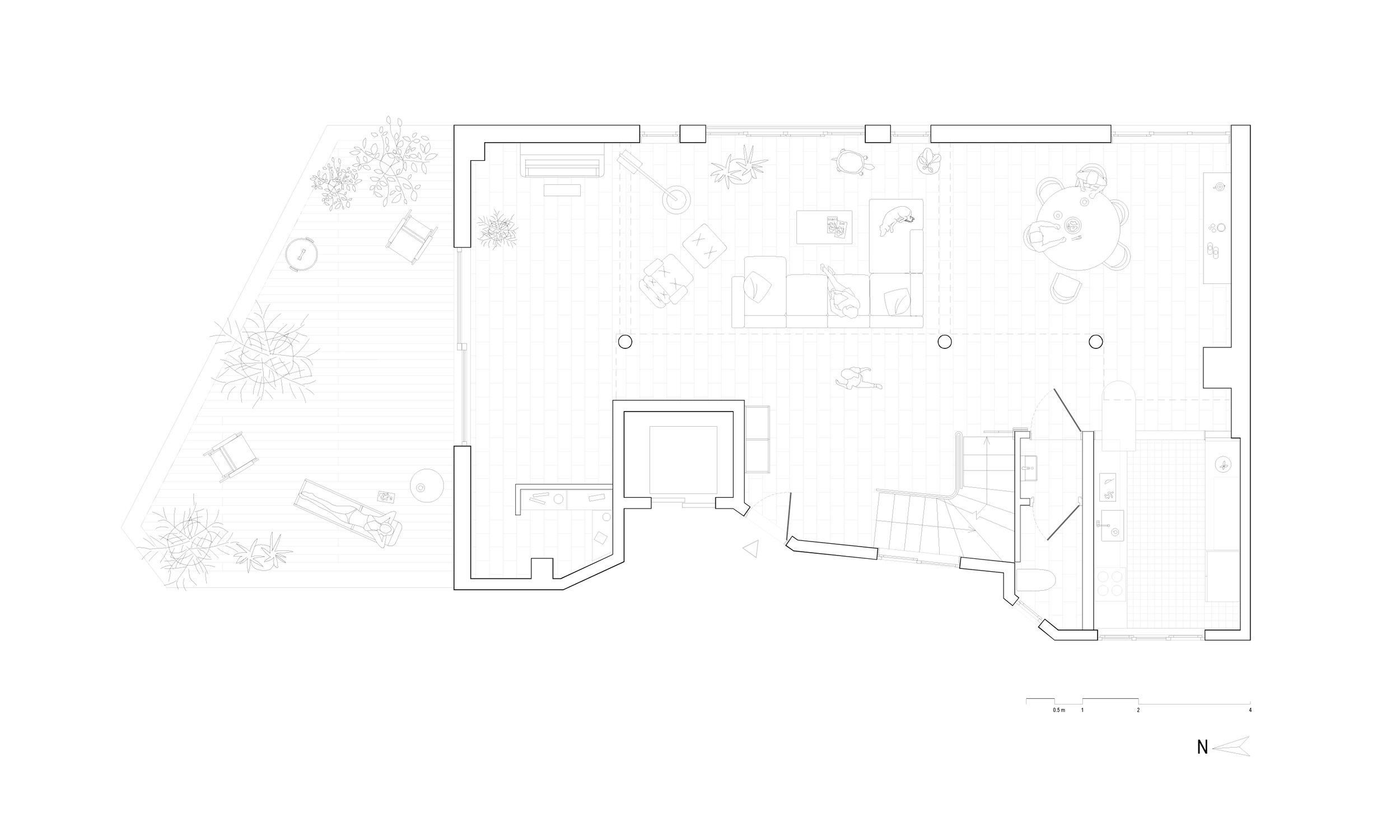
ヨーロッパで建築を行う時そこに存在する都市の建造物が大きな存在として、物質としても意味としても現れる。その大きな存在の中では、そこに計画される建築がどのように振る舞うかを考える必要がある。その思考はヨーロッパの大陸の地質のような巨大な岩を掘削していくことをイメージさせる。その存在感は安心感であると同時に重みでもある。
今回の計画は 40 年前に建てられたアパートのオーナーの居住エリアの改修である。クライアントからは水回りの更新と収納の増加を含む空間の整理を依頼された。既存の空間は東アジアの文化から様々なイメージを享受していたオーナーにより多くのエレメントにその影響が見られる。その個性的なエレメントに囲まれた空間は濃厚で魅力があるものの、現在の日常の中で生活をしていくには存在感が強く、暗く重たく静的で圧迫感がありすぎるようである。一方で過去の記憶として価値ある存在とも言えた。
この計画では過去の暗く重いエレメントを少しずつ後退させながら新たに明るく軽いエレメントを配置している。言い換えると過去の表層を一部削り取りながら同時に新たに表層を重ねていく思考である。それは堅固な岩でできたヨーロッパの大地とは違い、日本の大地がそうであるように軟らかい地層が時間をかけて積み重なってきたような「時間の積層」である。
新たに重ねられたエレメントは明るく軽いもので、ボリュームを意識して配置を行った。それは空間に自由さを付与するとともに、存在として意識されて居住者と新たな関係を築く助けになるであろう。 後退したかつてのエレメントはその重みのある存在感ゆえに、空間とかつて築いた関係性を継続させる助けになり、同時に新たに現れた空間に深みを与えている。 この二つのエレメントよって重ねられた空間にはリズムと連続性が生まれ、視覚的にも運動的にも新たなシークエンスをつくりだしている。
完成した空間はかつてあった重みではなく居住者がより自由を感じられるものとなったと思う。新たに重ねられた地層の上でこれからも長く居住者家族が生活を営んでいくことで、時間の積み重ねとともにこの地層の上に新たな地層が重ねられていくことを想像とともに期待している。
When engaged in architectural endeavors and construction projects across Europe, the architectural structures within European cities manifest a substantial and meaningful presence. The European architecture embodies its essence, leaving an indelible mark. As a mode of thinking, it conjures the imagery of carving out space from a colossal rock from the stratum of the European continent. The sensation of being enclosed within such a space is simultaneously comforting, reassuring, and imbued with a profound sense of substance. In this meaningful presence, we as architects are always required to think how our planning and design will behave and co-exist in the given environment and context.
This undertaking involved renovating a four-decade-old apartment. The client requested a reorganization of the space, including the washroom area and enhancing the storage capacity. The existing space bore the imprint of the owners' affinity for various motifs from East Asian cultures, with numerous elements reflecting their influence. While the space exuded richness and allure through its distinctive elements, it appeared excessively dim, weighty, stagnant, and oppressive for contemporary living, imposing its dominant presence. Yet, it also held significant valuable testament to the past.
Within this project, the somber and weighty elements of the past recede gradually, making way for fresh, brighter, and lighter components to inhabit the space. In essence, it involves the notion of overlaying a new surface layer while simultaneously shaving a portion of the historical stratum. Unlike the solid and monumental rock, this endeavor embodies a "layering over time," akin to the gradual accumulation of soft earth layers over the passage of years, reminiscent of the Japanese earth.
The new incorporated volumetric elements emanate a vibrant luminosity and a feeling of weightlessness. Their purpose is to restructure the space, fostering an elevated sense of freedom and facilitating the development of a renewed relationship with the preexisting elements by making their presence known. As the former elements gradually recede, carrying their substantial presence, they sustain the previously established connection with the space while also infusing depth into the newly emerged environment. The interplay between these two sets of elements gives birth to a distinctive rhythmic flow and seamless continuity, giving rise to a fresh visual and kinetic sequence that ultimately nurtures a renewed sense of harmony within the space.
The finalized space no longer carries the weight it once did, and we anticipate that the client will experience a greater sense of freedom. As the client's family continues to reside within this newly established layer of strata, we envision and hope that over time, additional layers of strata will accumulate atop this existing layer.
House A
Location: Berlin, Germany Status: Completed Area: 280㎡ Program: Residence Date: 2023 Photo: David Frank